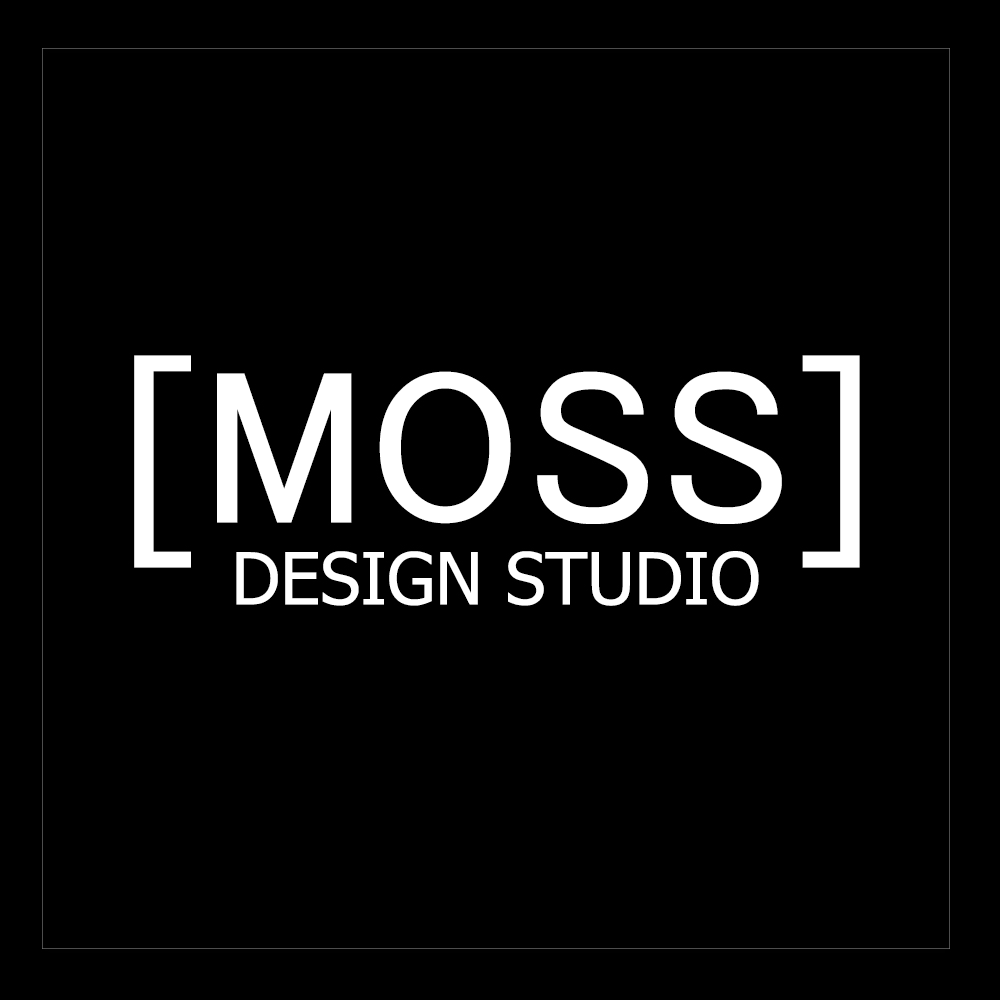[moss] design studio
PACKAGE "PLANNING"

Before starting work on a planning solution, we draw up a technical task with the identification of all the needs and wishes of the future owners of the house. We make several options, after which we meet and discuss all the solutions so that it is clear what we were guided by when developing each option. After that, we prepare the final version of the layout.

Dismantling plan - on this plan we display all the partitions that need to be dismantled.

Mounting plan - on this plan we display all the partitions that need to be erected.

Measurement plan after reconstruction - on this plan we indicate all the dimensions of the final layout.

Sewage and water supply connection plan - on this plan we indicate all the connection points for future plumbing fixtures.

Order a project
Let us make your dreams come true
