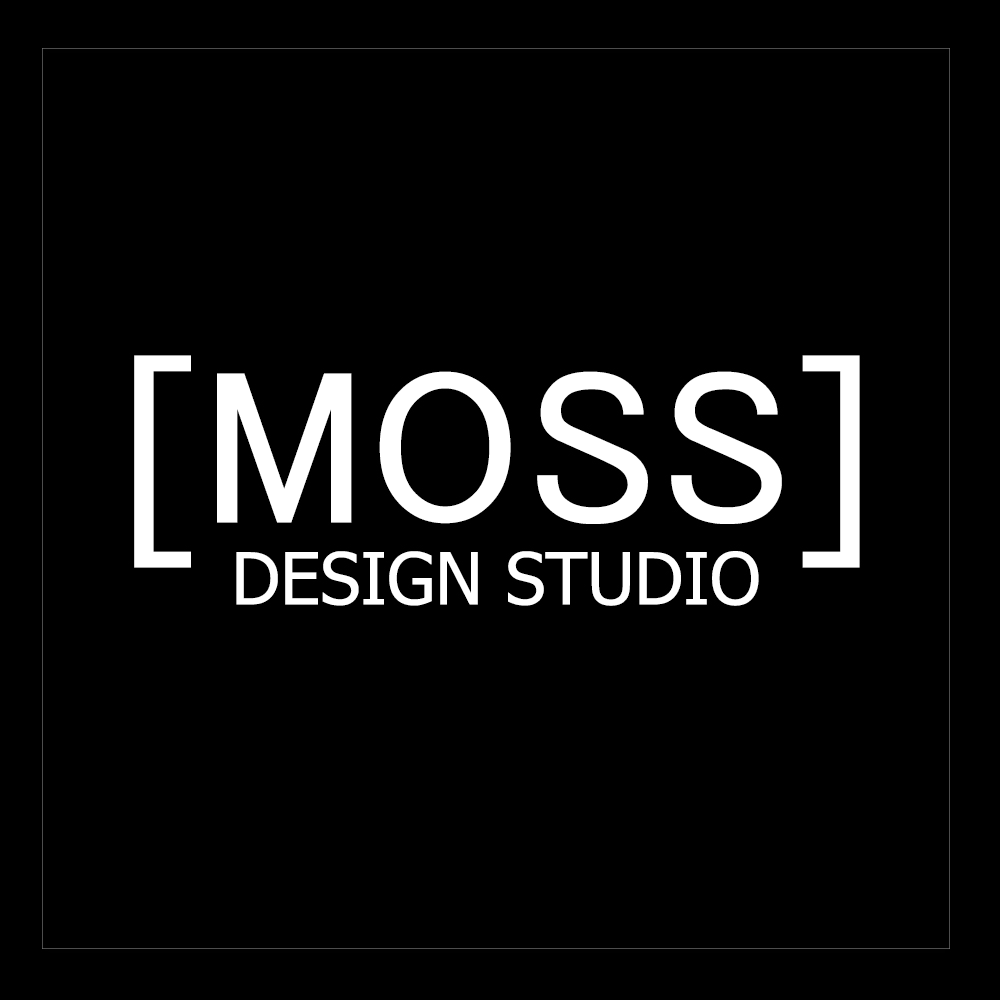Basic design project
Sketch collages and working drawings
This project was developed for two adults and three children. The interior is in light gray tones in a modern style. The total area of the apartment is 160 sq. m., originally it was 2 apartments, which were combined into one large one. According to the project, it was possible to place 3 bedrooms, a kitchen and a living room, which are separated by a translucent partition, 3 bathrooms, a laundry room, a dressing room and an entrance hall.

ALBUM DRAWING STATEMENT INCLUDES A LIST OF ALL PROJECT PLANS

Order a project
Let us make your dreams come true
